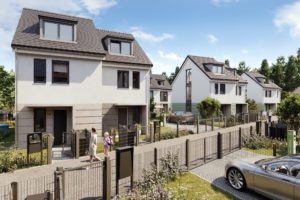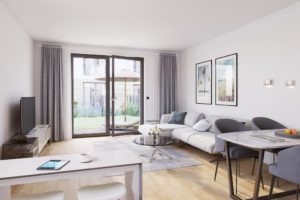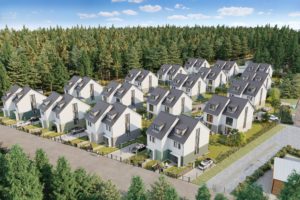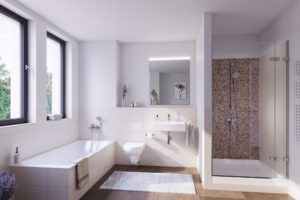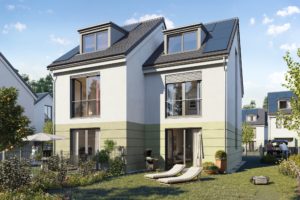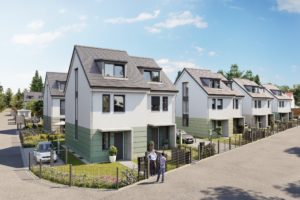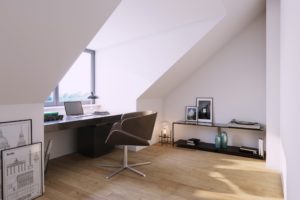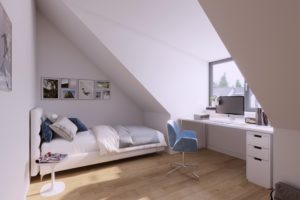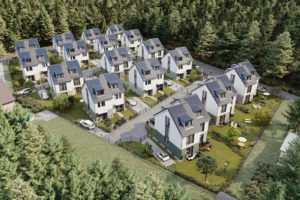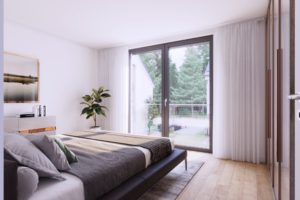Project
Terra Homes – Living in the countryside, near Berlin and energy-efficient according to KfW55 EE
The dream of owning a home in a leafy setting without the hustle and bustle of the city while remaining close enough to it to enjoy its amenities – Terra Homes will make this dream come true for you. In the Hohenbinde district of Erkner, located in the alluvial meadows of the River Spree and surrounded by pine forest, 34 semi-detached units are under development that are ahead of their times: Hybrid PVT collectors will generate both electricity and heat for a sustainable carbon-neutral heating, while smart home technology will provide extra comfort, and an EV charge point will be installed right in front of the house.
Your private garden will let you take a break from the day’s cares. The pine forest fringing the area on two sides radiates a woody Mediterranean scent and creates something like a holiday ambience. If you like cycling, running or going for long walks, you will find plenty of places and opportunity here.
For children, the area is paradise: It offers an easy-going environment to play and grow up in. There is no through-traffic on the quiet side streets passing these houses, and the trails in the adjacent woods are closed to motor vehicles. The nearest bathing spot is close at hand on the bank of the River Spree.
Despite their scenic setting, the houses come with extremely convenient transport links. The streets Gottesbrücker Weg and Pflanzfrauenweg passing the houses turn into forest trails that put Grünheide and the Tesla Gigafactory within reach of a ten-minute commute by bicycle.
The Terra Homes
A total of 17 semi-detached houses (34 units) will be newly constructed on two quiet streets, one being Gottesbrücker Weg, the other Pflanzfrauenweg. Each semi-detached unit has an optimal base area: out of around 153 sqm, living and effective floor area make up around 112 sqm.
The layout was planned with a view to the future: The many windows admit plenty of sunlight. The residential format fully unfolds its effect in the large living-dining area: It is a great place for the whole family to gather. A patio door will provide access to the garden where residents may start their days or let them wind down. The interior staircases will be lit by a continuous strip skylight in the pediment, making sure there are no dark corners anywhere in the daytime – even without electrical light.
The upper floor will be largely taken up by a spacious room that would work well as master bedroom. A large bathroom will be located across the hall. In addition, the guest WC on the ground floor will be equipped like a full-scale shower room, so that family needs will be accommodated here, too. Both bathrooms will be equipped with sanitary elements and fittings by renowned vendors. Underfloor heating will supply all rooms with a cosy warmth, subject to room-by-room control. Floors in the living areas, bedrooms and children’s rooms will consist of two-layer oak parquet flooring for extra comfort and a smooth walking experience.
The attic floor will provide another two rooms, featuring very handsome dormers and ideally suited as children’s rooms or quiet home offices. Space for storage or for a craft room will be available in the fully developed and tiled basement level. The utility room will provide space for a washing machine and for hanging laundry out to dry during the wintertime.
Windows and doors will excel at saving energy: All glass panes will feature triple-glazing. Most windows and French doors on the ground floor and the 1st floor will be fitted with electrically operated roller blinds to stabilise the indoor temperature while also enhancing security.
Smart home technology can be conveniently operated anywhere in the house. Using an app, you may control blinds, situation-specific “scenes,” lighting, heating and door communication from wherever you are. Alternatively, you may regulate the underfloor heating in any of the rooms via a touch pad. A video intercom system on the ground floor permits communication with the door station, letting you check who is at the door on your tablet or smart phone anywhere.
Especially in times like these when working from home is gaining in significance, stable communication lines are hugely important. All Terra Homes will be equipped with fibre-optic cables for stable network connectivity.
The houses will be built to be particularly energy efficient and fit for the future. Rated as A+ efficiency houses, they will be certified to have the currently lowest possible energy consumption of any residential building, requiring only 17 kWh/sqm. To accomplish this, a virtually carbon-neutral heating system will be installed, which will combine roof-mounted hybrid PVT solar collectors with a brine-to-water heat pump. The PVT collectors will be constructed to permit the simultaneous generation of electricity and heating energy from solar energy. The energy from these sources is stored in the heat pump storage tank, with hot water being produced. The hot water in the storage tank will in turn produce hot water for domestic consumption and heating energy. Excess electricity that is not needed to operate the pump will be fed into the electricity grid and will be available for domestic power needs. The self-sufficient supply makes residents independent from rising gas and oil prices.
Construction is expected to take 24 months, so that the houses will be ready for occupancy by autumn of 2024.
Exploring the Wider Region
The area surrounding Erkner includes Berlin’s largest lake, Müggelsee, great for aquatics and walks along the shore. The lake has three designated swimming areas, including a lido with clothing optional section, and a number of boat rental places. South of the lake lie the Müggelberge hills, at 115 metres the highest elevation in Berlin, with numerous cycle and hiking trails. A hilltop tower 30 metres tall offers a breathtaking view of the densely wooded district of Köpenick and the lake, as well as of the city skyline beyond.
Müggelheim, a locality in the south-east corner of the district, has a rustic flair because it is almost cut off, surrounded by woods and water.
The old fishing village of Rahnsdorf, now a locality of Köpenick, is nicknamed New Venice because it is traversed by arms of the Spree and five canals that let you explore the district by canoe, motorboat or stand-up paddle board. The village green, the rapid transit station, the village church and the Müggelsee lido are part of a listed heritage ensemble.
Woltersdorf an der Schleuse, a town 4 km north of Erkner on the shore of Lake Flakesee, is named for a river lock located here. The lock, which has been operated in this place since 1550, connects the waters of Rüdersdorf with the River Spree and the rest of the world.
Near the locality of Schöneiche, you will find Spreewald Park with its ruggedly romantic woodlands and species-rich dry swards and wetlands, criss-crossed by narrow trails and footbridges.
Rüdersdorf, roughly 10 km north-east of Erkner, is known for its mining history and for its cement production. Worth visiting here is the museum park devoted to the limestone industry and pit mining, being an open-air museum and heritage site wrapped into one.
Grünheide, about 6 km to the east, has become a familiar name lately as the site of the future Tesla Gigafactory. Other highlights here include the climbing forest and the Klein Wall trout farm. The locality of Kienbaum is home to an Olympic and Paralympic training base where top athletes train undisturbed by urban distractions.
At a Glance
Fact Sheet
- Low energy consumption: The KfW efficiency house 55 certificate under the Building Energy Act (GEG) certifies a final energy demand of 17 kWh/sqm, qualifying the house as an A+ category efficiency house
- Plots of land: about 206 and 253 sqm, including garden and patio
- Net floor space about 153 sqm, thereof about 111 sqm living/effective floor area
- Sound floor plan, well-considered layout concept:
- ground floor with entrance area, guest WC as shower room, and living-dining area with access to the garden
- Master bedroom, shower/tub-equipped bathroom upstairs
- Attic floor with 2 bedrooms (home office or child’s room)
- Basement with storage/craft room, utility room and service entrance room
- 2 parking spots with EV charging stations
- Low-carbon heating system that combines PV panels with brine-to-water heat pumps
- Smart home system technology to control blinds, scene settings, heating, door communication and timers
- Smoke detectors
- Triple-glazed vinyl-frame windows and French doors
- Building entrance doors of anti-burglar resistance class RC 4
- Coated two-layer oak parquet floors with underfloor heating, soundproofed in living areas and bedrooms
- Tiling in the entrance area, in the master bathroom and guest WC on the ground floor and in the basement
- Interior stairs made of oak
- Bathrooms will feature white sanitary elements and fittings by renowned vendors
- Washing machine connector in the utility room in the basement
- Façades to be painted in earthy hues, harmonising with the colours of the local surroundings
- Mail box system featuring house number, bell and video intercom system
- Illuminated house numbers with twilight sensor
- Eligible either for funding under the KfW 55 EE program 261/461, which subsidises new-build homes that meet the KfW efficiency house 55 standard and use renewable energies, or for a low-interest loan
- Ready for occupancy by September 2024, with construction work to start in July 2022

